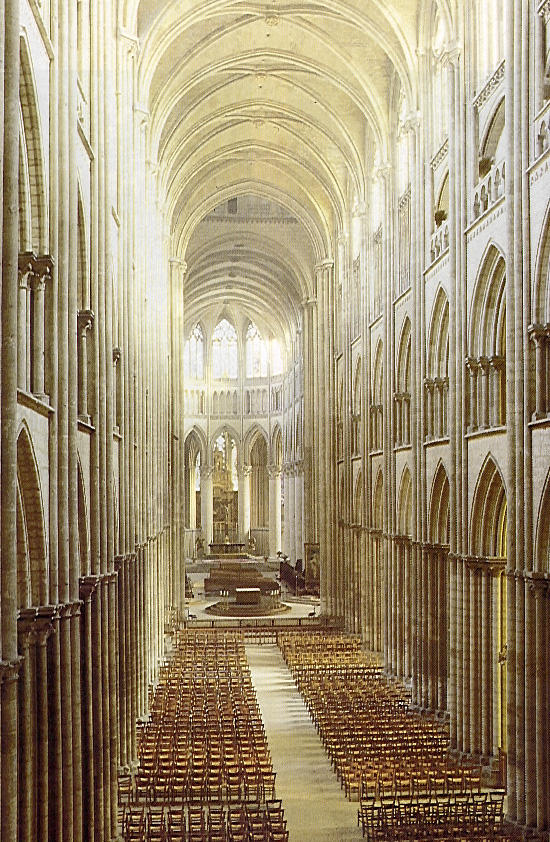|
Sinclair de la Behottiere,
Normandy <labehotierre@wanadoo.fr> |
![[prev]](/gifs/arrow.plain.left.gif) | ![[next]](/gifs/arrow.plain.right.gif) |
![[index to photographs]](/gifs/arrow.plain.up.gif)
|
![[Clan Sinclair]](/sinclair/small/banner.gif)
|
|


|
It is four storeys
When they erected the first pillars at the end of the l2th century, tribunes were necessary. When Jean dAndely Master builder resumed the work he no longer needed them. For continuity's sake as well as for economic reasons he did not reject the original plan but did not build the unnecessary tribune. Their arches were only to be used decoration above the main arcade.
Each window was widened from 12 onwards and is now filling the whole bay. To support the glass it was necessary to have a tracery of stone; its pattern varied according to centuries. characteristic of 14th century Gothic named in French "gothique rayonnant" that is of which the pattern "radiate" (in French rayomir) from the centre (Corresponding period in England decorated Gothic).
Sinclair